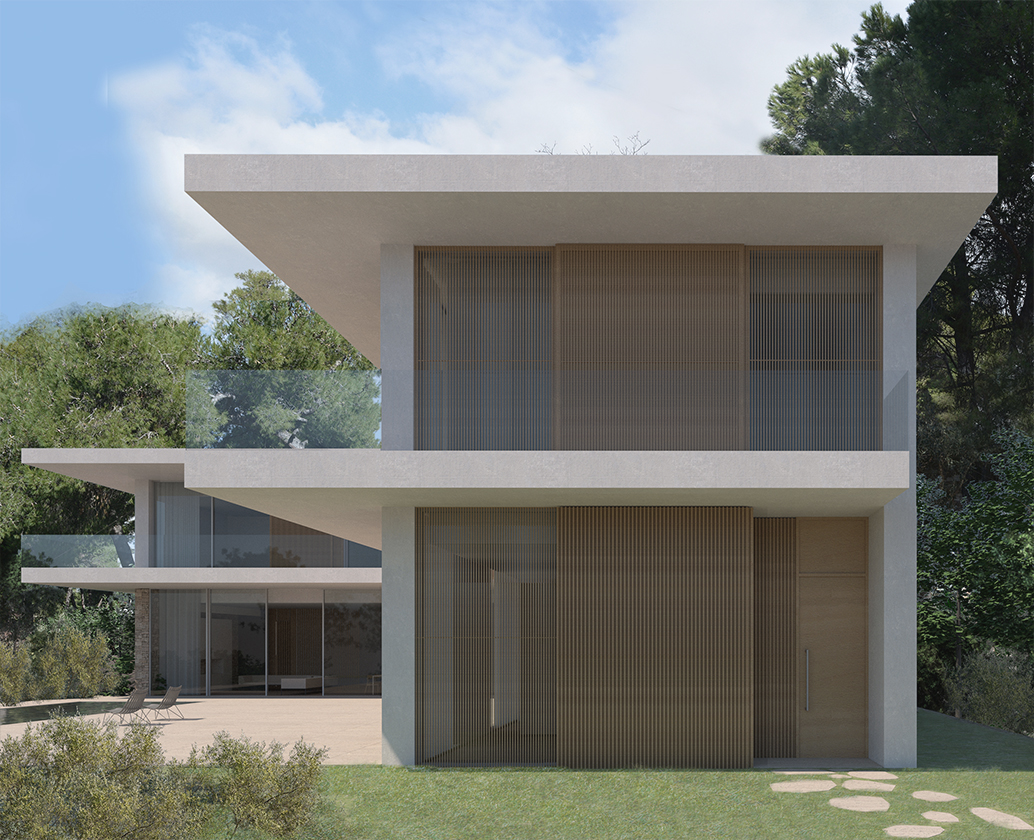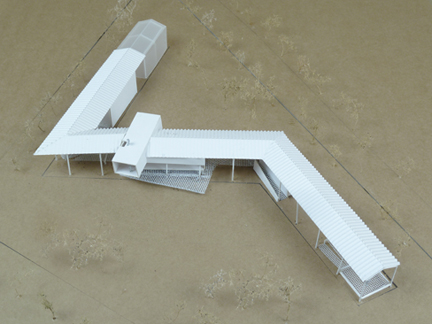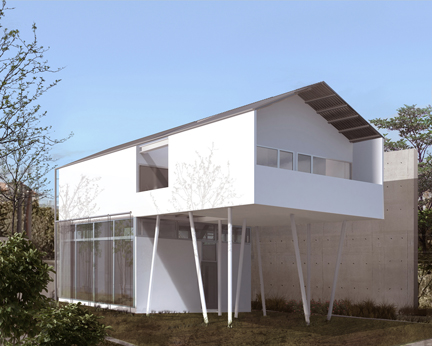
Z. Tzounidou, A. Athanasiou, M. Tzafeta
Structural engineering: C. Hatzopoulos
Mechanical engineering: A. Totikidis
The residence is located in an area with abundant vegetation and tall trees. The main design goal was the creation of a relaxing environment providing an immediate and unhindered connection between the interiors and the garden.

The building arrangement consists of a main residence, a guest house and an underground parking with storage space. Two rectangular volumes are positioned vertically to each other while large cantilevers are used for connecting seamlessly the inside with the outside while also providing the appropriate summer sun shade. At the junction of these two volumes, a covered open space is created, embracing and facilitating a life lived outdoors.

Thermal comfort is achieved by the use of an extensive insulation system, pergolas and sliding louver panels. These passive temperature regulators are minimising the cooling systems’ energy consumption during summer days while the southern exposure of the main facade functions as a greenhouse during winter, naturally heating the interiors.

By using the most basic construction elements of modern architecture -the concrete slab, the column and the wall- a simple architectural language is composed forming a rather familiar aesthetic identity at first sight. As our gaze unfolds though, the refinement of these basic elements becomes poetic, unique and exciting.

The private residence in Kifisia stands out for its seemingly contradictory characteristics. It is imposing and discreet at the same time. It is contemporary yet timeless.











